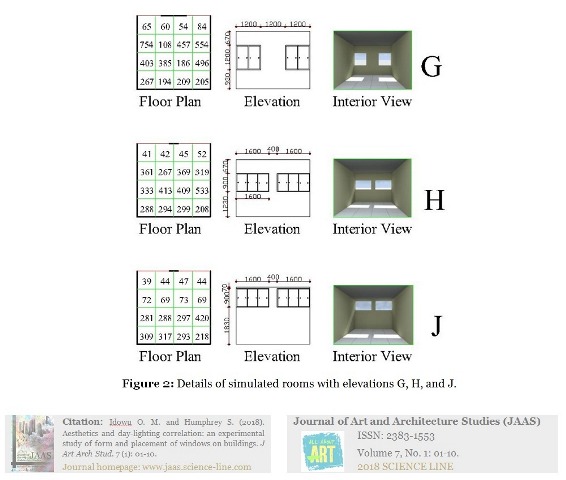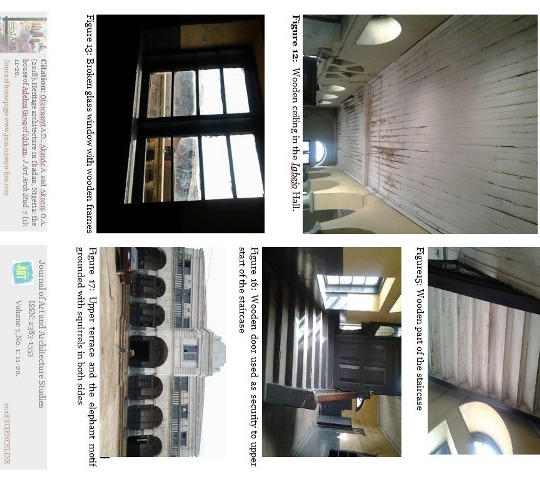Most read content
Previous issue | Next issue | Archive
![]() Volume 7 (1); June 15, 2018 [Booklet]
Volume 7 (1); June 15, 2018 [Booklet]
Aesthetics and day-lighting correlation: an experimental study of form and placement of windows on buildings
Idowu O. M. and Humphrey S.
J. Art Arch. Stud., 7(1): 01-10, 2018; pii:S238315531800001-7
DOI: https://dx.doi.org/10.51148/jaas.2018.1
ABSTRACT
Design concepts or principles such as ‘Form follows function’, ‘Beauty in usability’, or ‘Attractive things work better’ suggest that a positive correlation exists between aesthetics and functions of a building. Windows are designed probably for aesthetics and daylight in spaces of a building. However the design of windows for adequate daylight may be antithetical to that of aesthetic enhancement. This study sought to ascertain the effect of window form and position on, and the correlation if any, between aesthetics and daylight in spaces of a building. 143 respondents in four groups who were mainly undergraduate and postgraduate students and lecturers in Architecture were the respondents in the study. Six simulated elevations of an existing building with different form and placement but same window area were ranked in order of aesthetic pleasantness. Six architectural models of a typical room in the building were constructed with the window forms and placement as on the simulated elevations. Day-lighting levels were observed with lux meter outside, and at 16 positions on the floor of the simulated rooms. Mean daylight factors and daylight levels of in the rooms were calculated. Spearman’s Rank Order Correlation Coefficients were employed to ascertain correlation between aesthetic rankings of the elevations and respective daylight factors. It was found that window forms and positions affect both aesthetic rankings and daylight factors in rooms of the buildings. Correlation coefficients of +0.94 were obtained in three of the four ranking groups, while the other ranking group recorded a coefficient of +0.77. The study concluded that the correlation between aesthetics and day-lighting through window design is at least appreciable and positive. It was recommended that windows form be rectangular with geometric proportion toward ‘the golden ratio’
Keywords: Buildings; Window form; Window position; Aesthetics; Day-lighting; Correlation.
[Full text-PDF] [HTML] [ePub] [XML] [Crossref Metadata] [Export from ePrints]
Heritage architecture in Ibadan, Nigeria: the house of Adebisi Giwa of Idikan
Oluwaseyi A.D., Akande A. and Akeem O.A.
J. Art Arch. Stud., 7(1): 11-20, 2018; pii:S238315531800002-7
DOI: https://dx.doi.org/10.51148/jaas.2018.2
ABSTRACT
This paper examines the architectural design and planning of the residential apartment of the great Ibadan icon, businessman and philanthropist. The architecture is neo-classical and the building boasts of at least eighty five living spaces (parlour and rooms). The Adebisi mansion is a symbol of Ibadan-Yoruba material heritage. The people of Ibadan had great respect for the patron of the house - Giwa Adebisi and this is confirmed in the fact that his memories are preserved in legend, songs and poems that enunciate the man’s wealth and influence. These legends and songs that accompany his home in Ibadan is rarely found elsewhere in Yoruba society. The paper discusses the grandeur of the Adebisi mansion and concludes that the building is of significant historic and architectural heritage value and thus makes a worthy material for preservation.
Keywords: Heritage, Architecture, Colonial, Patronage, Ibadan.
[Full text-PDF] [HTML] [ePub] [XML] [Crossref Metadata] [Export from ePrints]
Previous issue | Next issue | Archive

This work is licensed under a Creative Commons Attribution-NonCommercial 4.0 International License.




